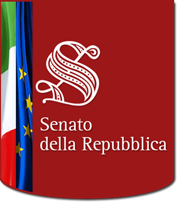The first work by Giulio Romano as an architect, its façade is divided vertically into five sections. The central section has a gabled entrance door, while the four windows are surmounted by imposing wedge-shaped ashlar slabs, giving a powerful upward thrust to the building. The tension of the ashlar-work is tempered by the composed architectural layout of the first floor and becomes a sheer rhythmic element in relation to the linear order of the second floor.
In the courtyard, harmony of design is provided by flat ashlar-work at ground level and the slender two-storey trabeated loggia corresponding to the back of the upper part of the façade. Here again, Giulio Romano gave the sequence of orders his own interpretation.
Recent restoration work has revealed false windows in the vaulted ceiling of the Blue Room and original frescoes in the ground floor lobby, where the grotesques and vine bowers frescoed on the ceiling are dominated by the coat of arms of the Stati family, the original owners of the building.
The first floor is decorated with fine frescoes by artists of Raphael's school. A small room houses the sequence "The Gods' Preferred Lovers", a traditional motif of the time, while another room is decorated with an uninterrupted frieze divided into false frames separated by putti and female caryatides that depict episodes from the life of Julius Caesar.
Palazzo Cenci now houses the offices and meeting room of the European Policies Standing Committee, as well as Senators' and Administration offices, in line with the multifunctional nature of this building.













